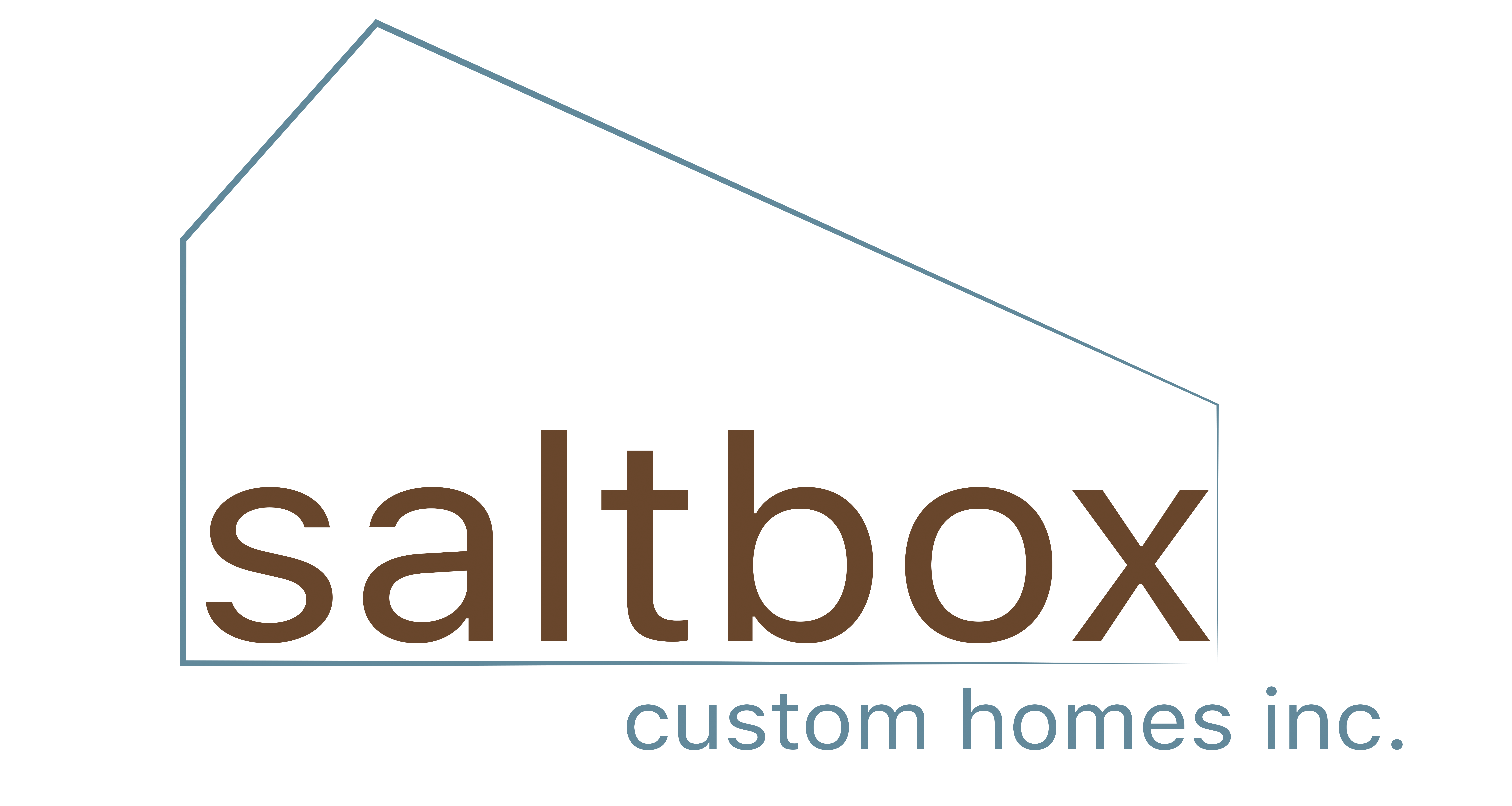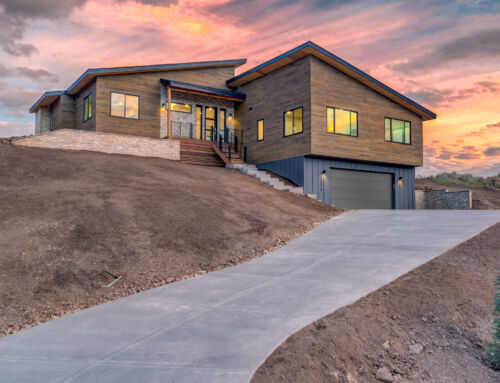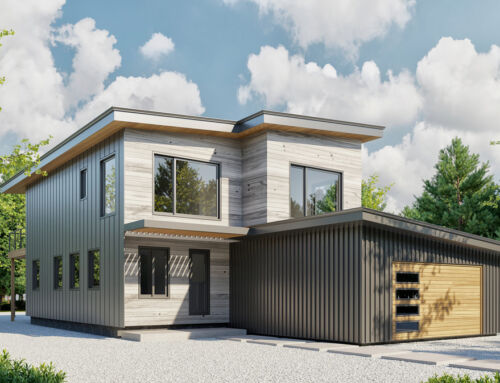This single family home consists of over 2500 sq. ft., four bedrooms, three full baths, and a flex space for home office, spin/yoga, nursery, etc. You will find the master bedroom suite, kitchen, dining, office and living room on the upper level.
Vaulted ceilings and oversized windows allow you to take advantage of the surrounding landscape. Two expansive sliding doors… off of the kitchen and dining room give you access to the 2nd level deck. This deck adds ample outdoor living area to take in the views of the adjacent peaks.

An additional living room, full bath, and 3 bedrooms can be found on the entry level. A large mudroom also welcomes you to the home from the attached 2 car garage which provides plenty of storage for your vehicles and mountain toys.
This mountain modern simplistic design was co-created by Nick and Mark to provide a home for you that checks all the boxes.
This mountain modern interior with an abundance of natural light brings in warm sunlight all year round.



