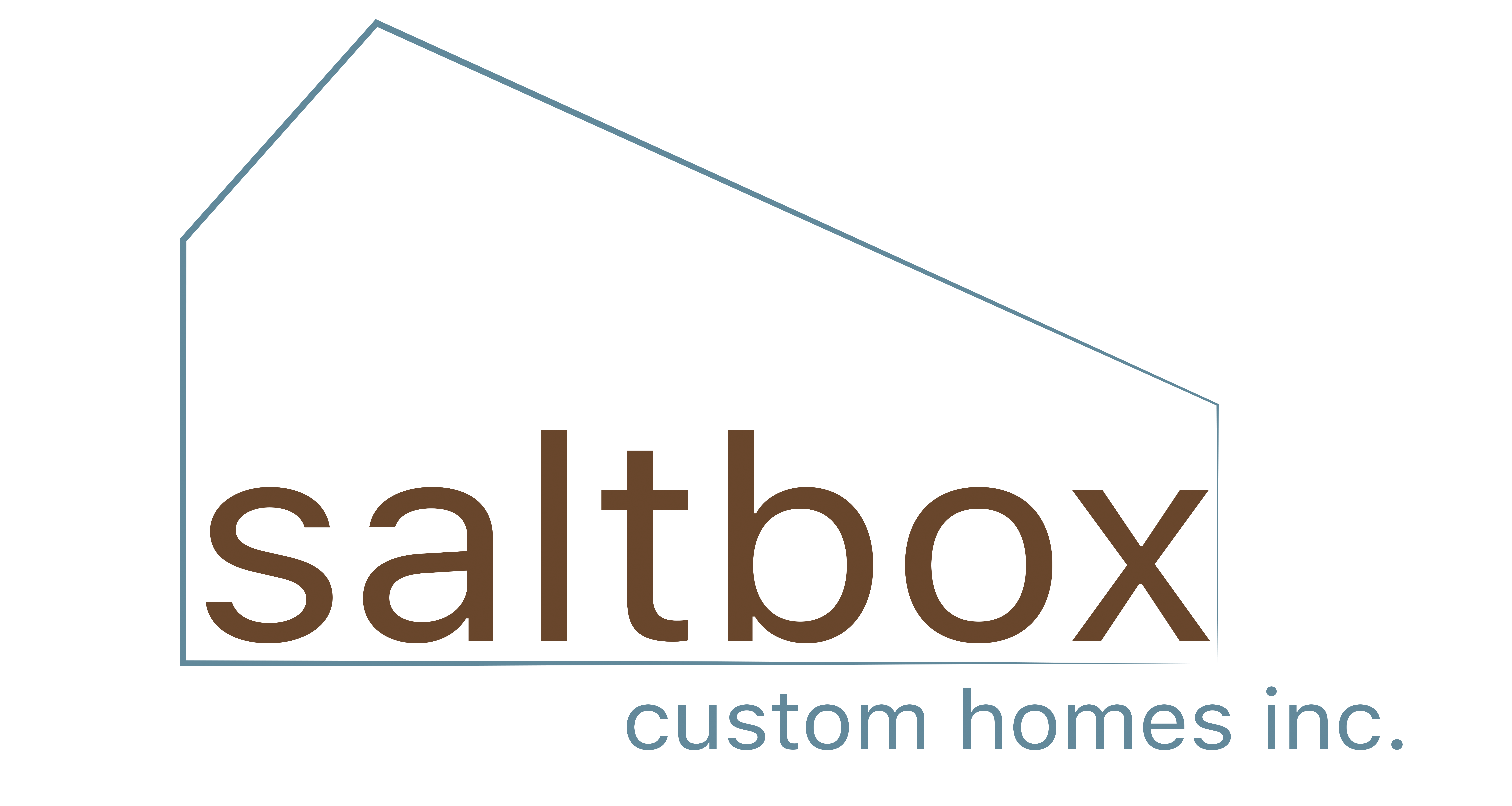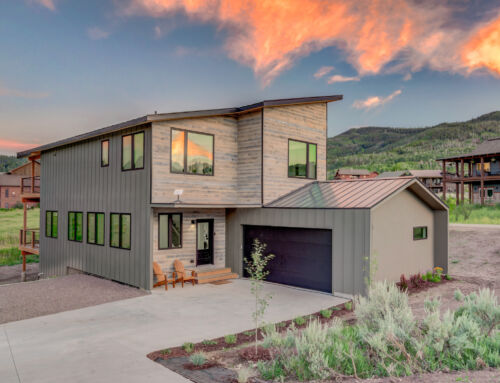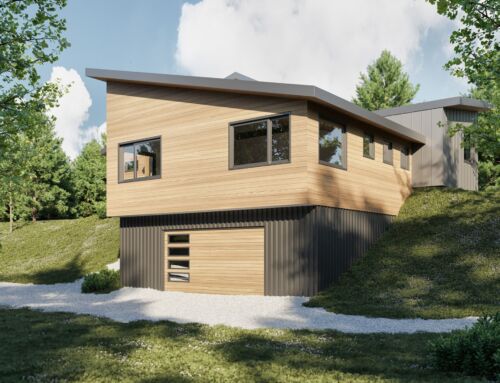Constructed around the natural landscape of a steep ridge, this single-family home incorporates over 2600 sq.ft.. This home consists of four bedrooms, four baths, with an additional flex space.
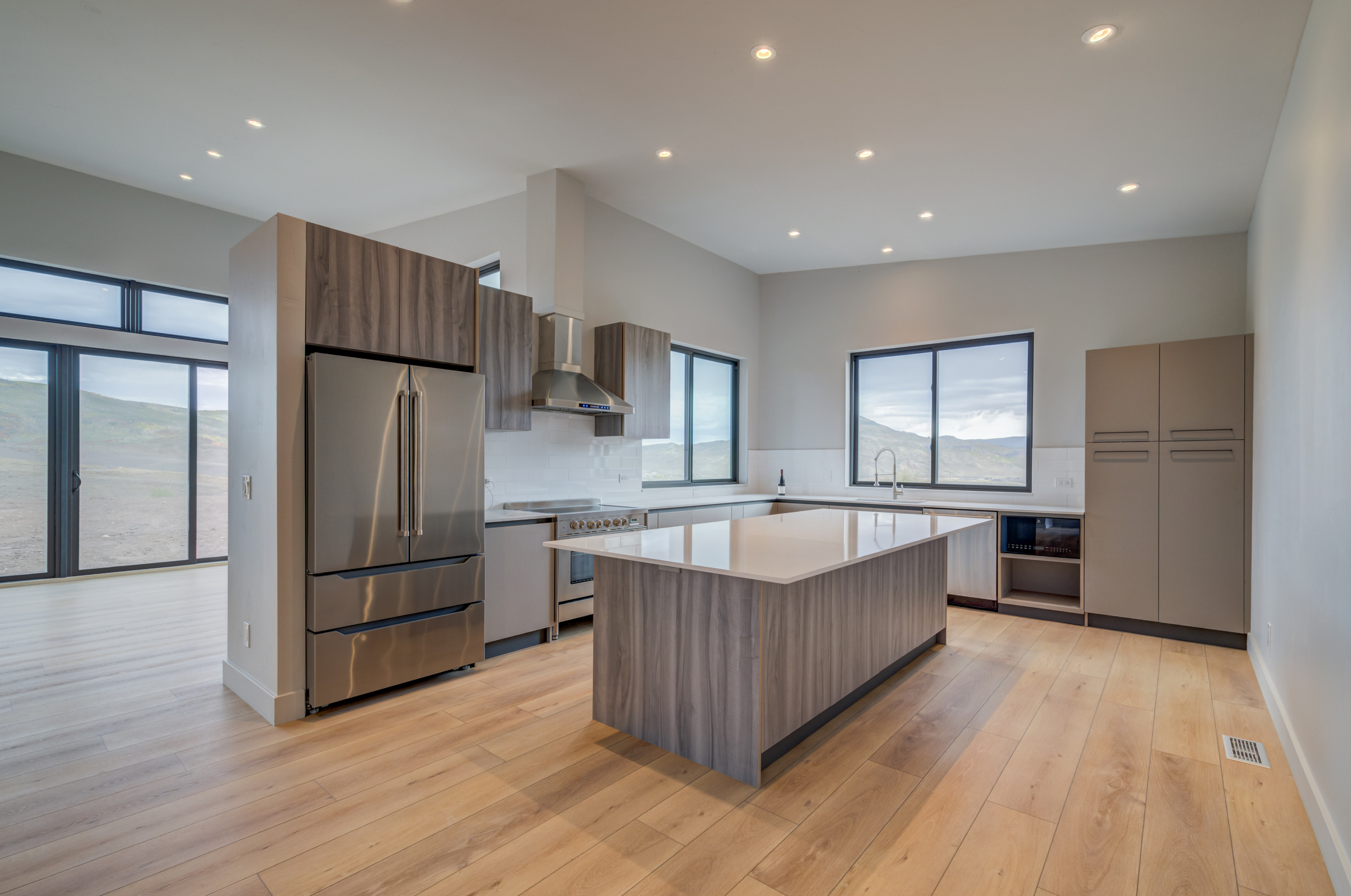
To alleviate extra construction costs, Nick and Mark conceived a sublime floor plan with the master bedroom suite, primary guest suite, kitchen, dining and living room on the upper level.
From the ridge, each oversized window was strategically placed to picture frame the adjacent ski runs, jagged peaks, and lake views.
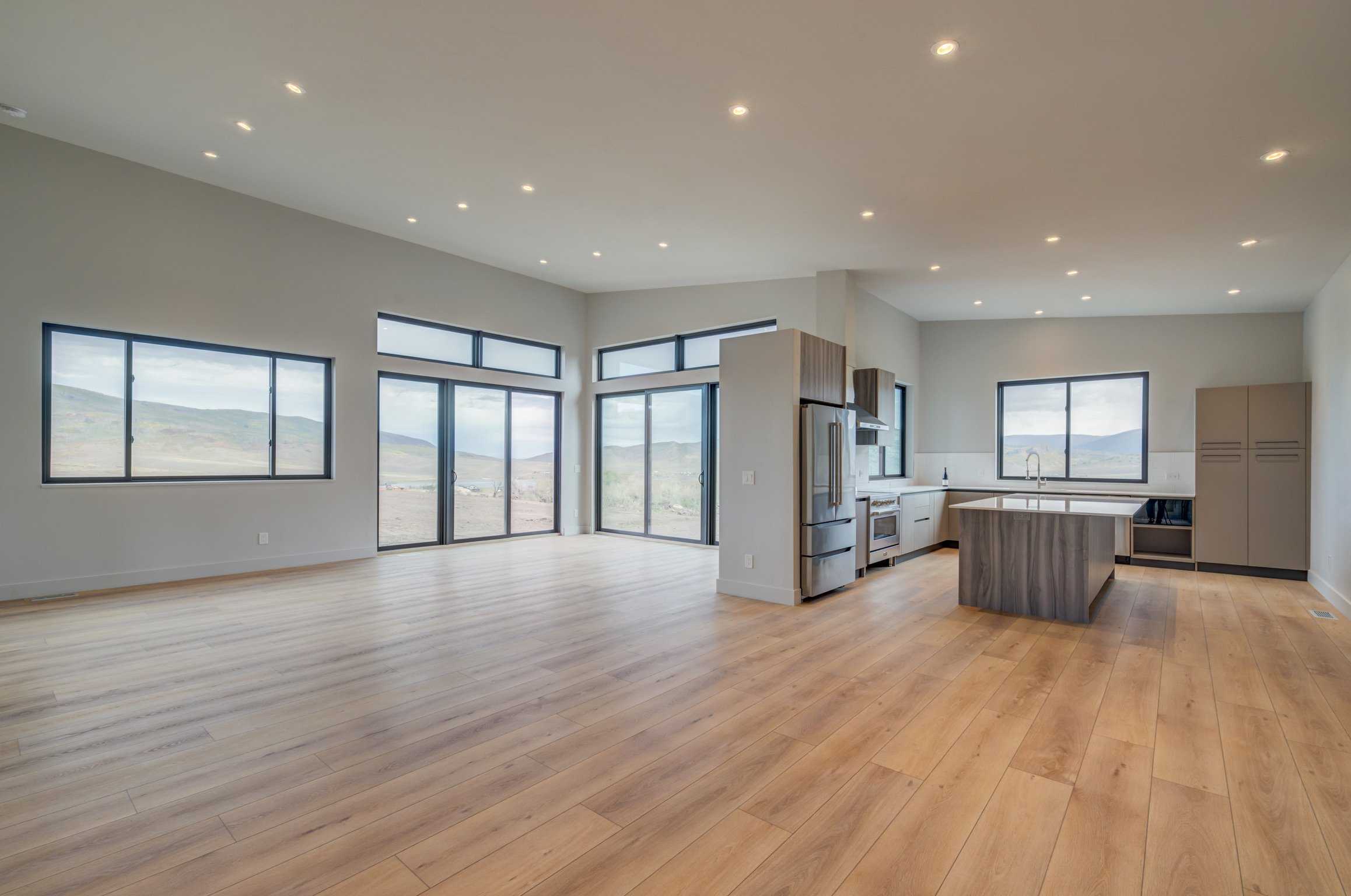
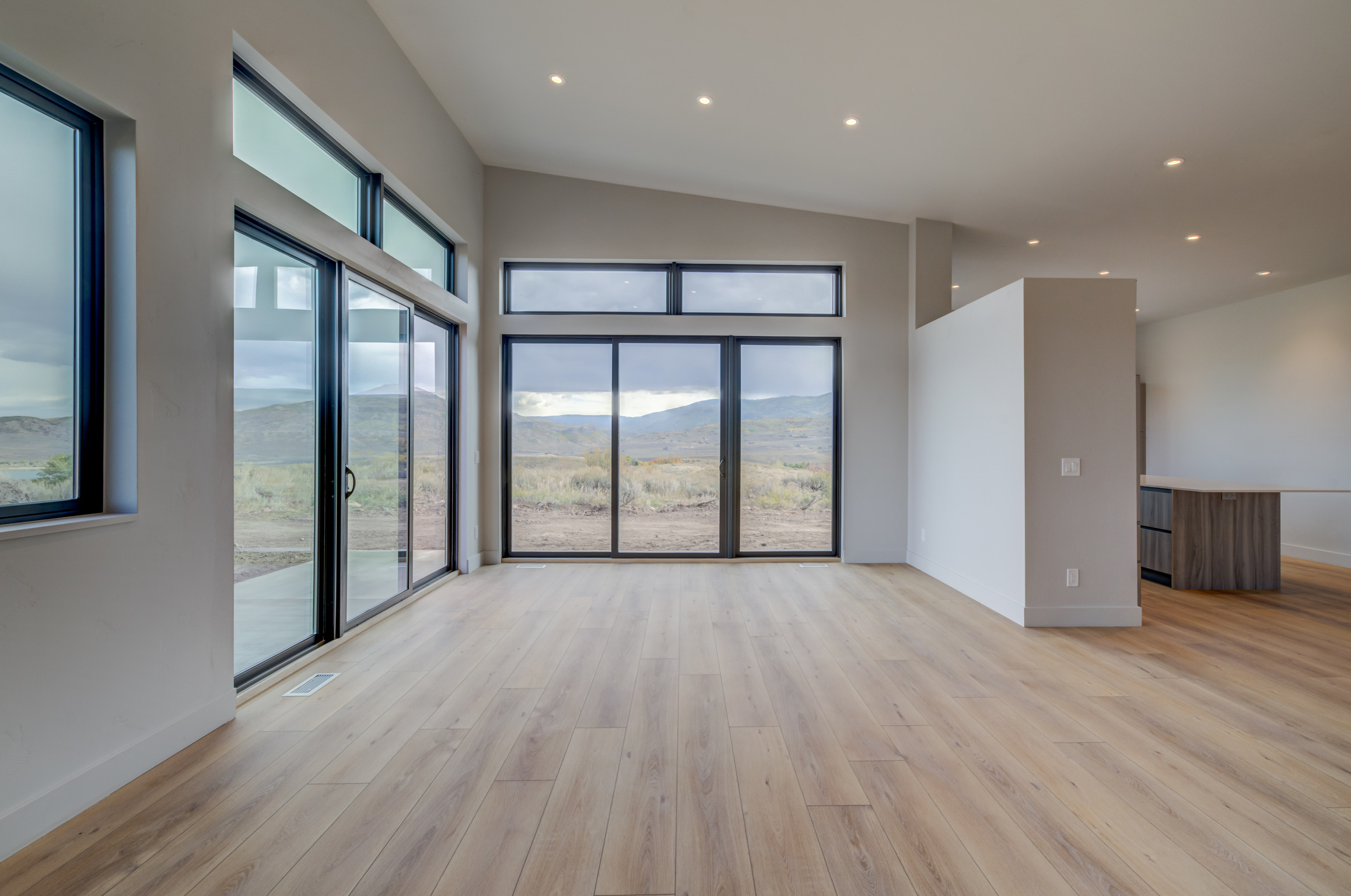
Two expansive sliders are designed with a wrap around patio overlooking the lake to enjoy the long summer evenings. The 12’+ vaulted ceilings allow you to take advantage of the spacious floor plan and vast backdrop. You will be welcomed home in the large mudroom from above the 730 sq. ft. attached two car garage.

The garage supplies abundant storage for boats, vehicles, and atv’s. The large laundry room and full bath are located steps away from the two guest bedrooms and mudroom. This home is finished with standing seam metal roof, stone siding, and natural wood to give this mountain modern home excellent curb appeal.


